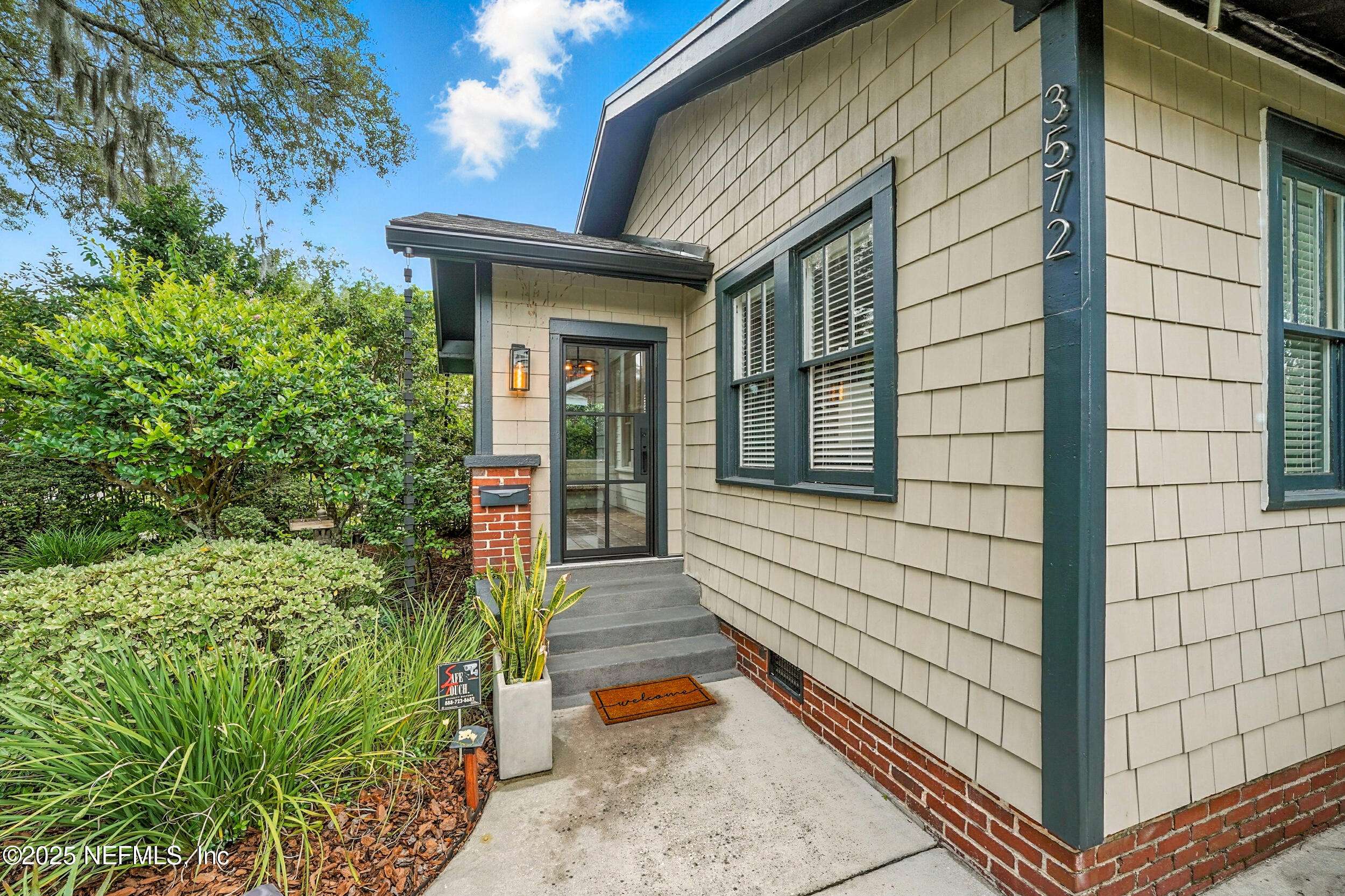3 Beds
3 Baths
1,743 SqFt
3 Beds
3 Baths
1,743 SqFt
Key Details
Property Type Single Family Home
Sub Type Single Family Residence
Listing Status Active
Purchase Type For Sale
Square Footage 1,743 sqft
Price per Sqft $401
Subdivision St Johns Heights
MLS Listing ID 2094318
Style Cottage
Bedrooms 3
Full Baths 3
HOA Y/N No
Year Built 1929
Annual Tax Amount $4,003
Lot Size 6,098 Sqft
Acres 0.14
Property Sub-Type Single Family Residence
Source realMLS (Northeast Florida Multiple Listing Service)
Property Description
The home is adorned with fabulous cementitious Hardie board siding, ensuring a low-maintenance lifestyle. The beautifully renovated kitchen is a chef's delight, featuring a premium appliance package and a convenient breakfast bar. The primary suite includes a walk-in closet and large bathroom, complemented by another spacious bedroom and full bathroom.
Step outside to your private backyard, an entertainer's paradise with lush landscaping, a serene koi pond, and a delightful BBQ grill area. The paver patio and elevated deck enhance outdoor living and the adorable guest house with a studio setup adds extra versatility. With updated electrical, plumbing, and a tankless water heater, this enchanting bungalow is move-in ready. See for yourself!
Location
State FL
County Duval
Community St Johns Heights
Area 032-Avondale
Direction From US 17, take Edgewood Avenue South to Herschel, take a right. Then take a right on Talbot and a left onto Boone Park Ave. The house will be on your LEFT.
Interior
Interior Features Breakfast Bar, Guest Suite, Primary Bathroom - Tub with Shower, Primary Downstairs, Split Bedrooms, Walk-In Closet(s)
Heating Central, Electric
Cooling Central Air, Electric
Flooring Tile, Wood
Fireplaces Number 1
Fireplaces Type Wood Burning
Fireplace Yes
Laundry Electric Dryer Hookup, In Unit, Washer Hookup
Exterior
Parking Features Additional Parking, Off Street
Garage Spaces 0.5
Fence Back Yard, Wood
Utilities Available Electricity Connected, Sewer Connected, Water Connected
Roof Type Shingle
Porch Covered, Deck, Front Porch, Glass Enclosed, Porch
Garage Yes
Private Pool No
Building
Sewer Public Sewer
Water Public
Architectural Style Cottage
Structure Type Fiber Cement
New Construction No
Others
Senior Community No
Tax ID 0920750000
Acceptable Financing Cash, Conventional
Listing Terms Cash, Conventional
"People Before Property"







