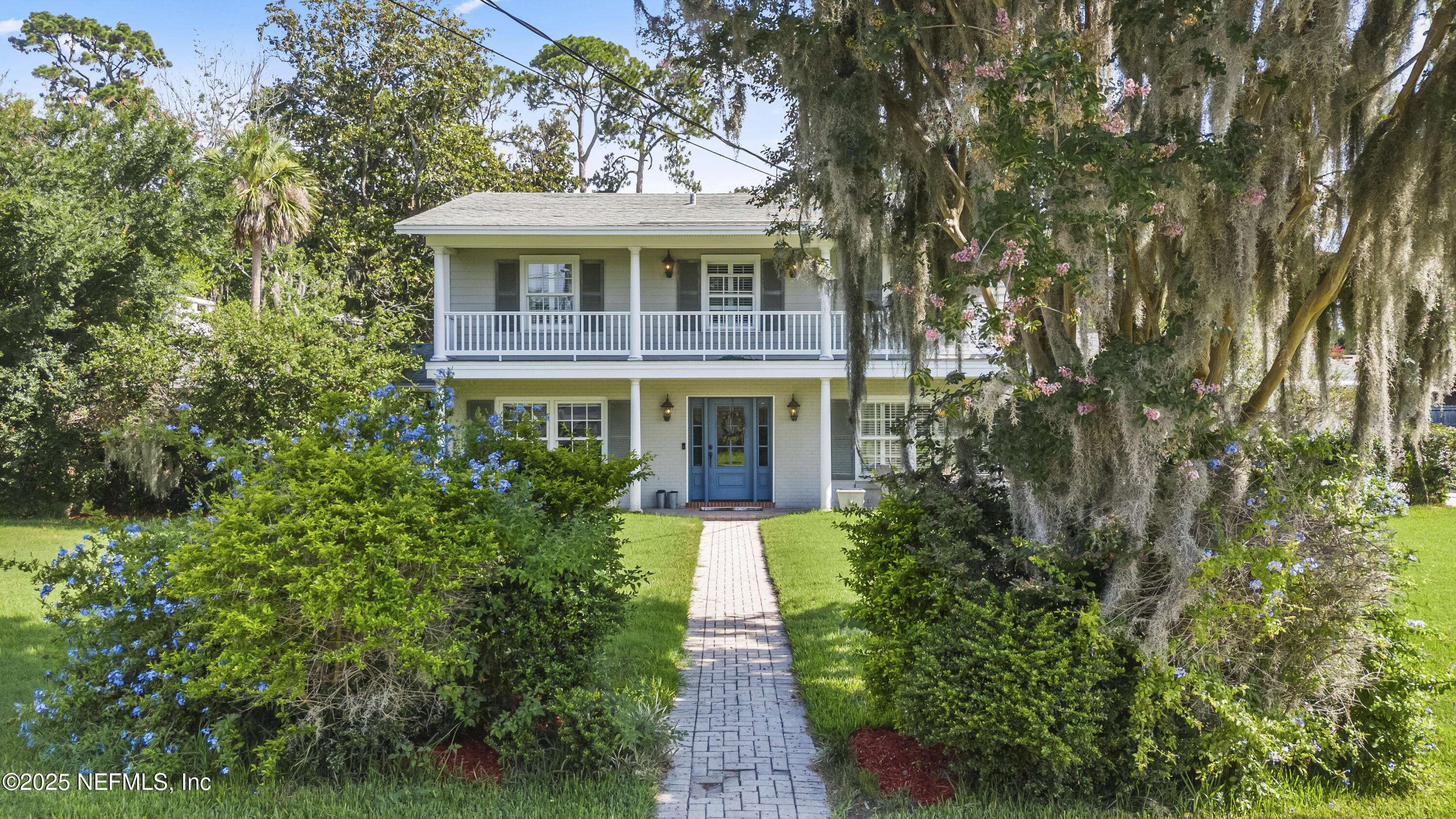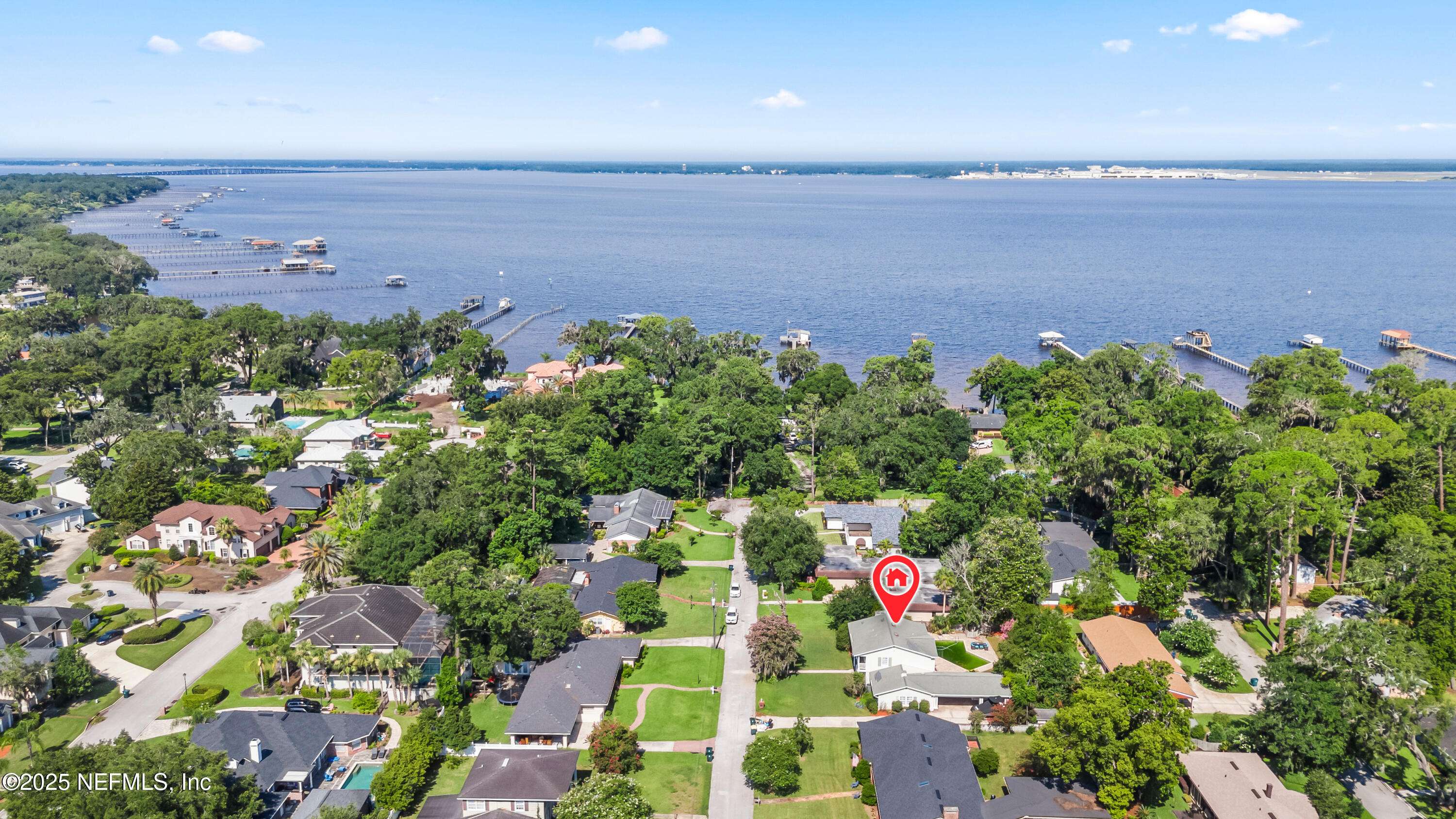4 Beds
4 Baths
3,090 SqFt
4 Beds
4 Baths
3,090 SqFt
Key Details
Property Type Single Family Home
Sub Type Single Family Residence
Listing Status Active
Purchase Type For Sale
Square Footage 3,090 sqft
Price per Sqft $234
Subdivision Hollingsworth
MLS Listing ID 2094184
Style Traditional
Bedrooms 4
Full Baths 3
Half Baths 1
HOA Y/N No
Year Built 1964
Annual Tax Amount $5,997
Lot Size 0.370 Acres
Acres 0.37
Property Sub-Type Single Family Residence
Source realMLS (Northeast Florida Multiple Listing Service)
Property Description
Step into the gourmet chef's kitchen, with KitchenAid appliances and granite countertops. Enjoy the formal dining room and formal sitting area that's perfect for entertaining. A flex room/ private office or creative studio, as well as an oversized En Suite with full bathroom for guests and living room with masonry fireplace.
Enjoy the primary suite with dual master closets with spa-like bathroom. This home also include a masonry fireplace in the living room, and generous storage options including a walk-in interior attic and overhead storage above 3-car carport.
Step outside into your own backyard oasis complete with an in-ground chlorine pool and covered patio.Dual water wells ensure a reliable water source!!
Location
State FL
County Duval
Community Hollingsworth
Area 012-San Jose
Direction From I-95, take Exit 346B for University Blvd West, then left on San Jose Blvd, and right on Rustic Lane.
Interior
Interior Features Breakfast Bar, Breakfast Nook, Built-in Features, Ceiling Fan(s), Eat-in Kitchen, Guest Suite, His and Hers Closets, In-Law Floorplan, Primary Bathroom - Shower No Tub, Walk-In Closet(s)
Heating Central, Heat Pump
Cooling Attic Fan, Central Air
Flooring Wood
Fireplaces Number 1
Furnishings Unfurnished
Fireplace Yes
Exterior
Exterior Feature Balcony
Parking Features Carport
Carport Spaces 3
Fence Back Yard
Pool In Ground
Utilities Available Electricity Available, Natural Gas Available, Water Available
Roof Type Shingle
Garage No
Private Pool No
Building
Sewer Septic Tank
Water Well
Architectural Style Traditional
New Construction No
Others
Senior Community No
Tax ID 1516020000
Acceptable Financing Cash, Conventional, FHA, VA Loan
Listing Terms Cash, Conventional, FHA, VA Loan
"People Before Property"







